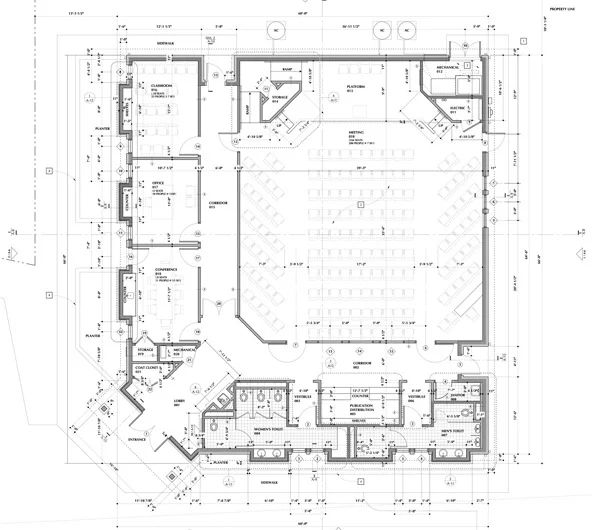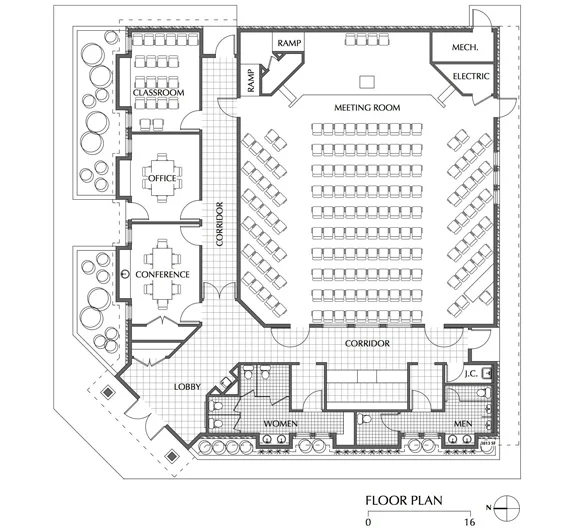





This project consists of replacing an existing church building and enlarging the footprint from 3000 square feet to 4000 square feet. The original church had started out as a house and had been added to over time. The new building had to maintain the setbacks and eave heights of the original building because of zoning requirements. The church acts as the general contractor when they build new buildings and its members do a majority of the construction. This building required the expertise of a specialized consultant due to poor soil conditions. The floor is a structural slab sitting on a series of helical piers ranging in depths from twenty feet to fifty feet. Six-inch thick steel SIPs panel were used for all exterior walls while the roof is constructed out of prefabricated wood trusses.
This project consists of replacing an existing church building and enlarging the footprint from 3000 square feet to 4000 square feet. The original church had started out as a house and had been added to over time. The new building had to maintain the setbacks and eave heights of the original building because of zoning requirements. The church acts as the general contractor when they build new buildings and its members do a majority of the construction. This building required the expertise of a specialized consultant due to poor soil conditions. The floor is a structural slab sitting on a series of helical piers ranging in depths from twenty feet to fifty feet. Six-inch thick steel SIPs panel were used for all exterior walls while the roof is constructed out of prefabricated wood trusses.